Case Study
Shop Refurbishment
A fantastic project at the independent clothing shop Canopy, on Derby’s award winning Sadler Gate. Transforming the upstairs space, which had previously been used as an office and stockroom, into a stylish and contemporary retail space which has allowed the business to combine their existing two shops into one two storey shop for both menswear, womenswear and their new offering of gift and beauty items.
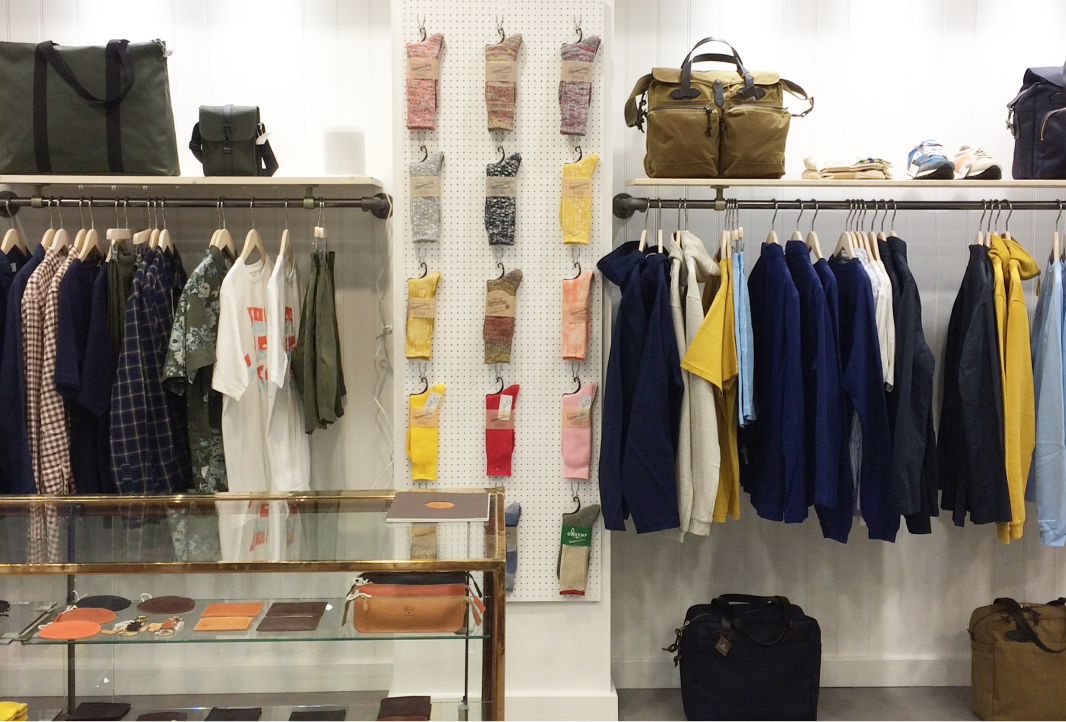
Scroll
Project Overview
The internal transformation of the space included installing new aluminium crittal style windows to the first floor front elevation. These have given the upstairs, now women's department, a light, bright feel which perfectly complements the beautiful designs on sale. Layouts were altered completely downstairs to open up a previously hidden staircase, relocate changing rooms and creating new clothing displays. A full redecoration both inside and outside and the design and installation of custom built till stations on both floors have transformed the space.
Gallery
Various stages of the project...
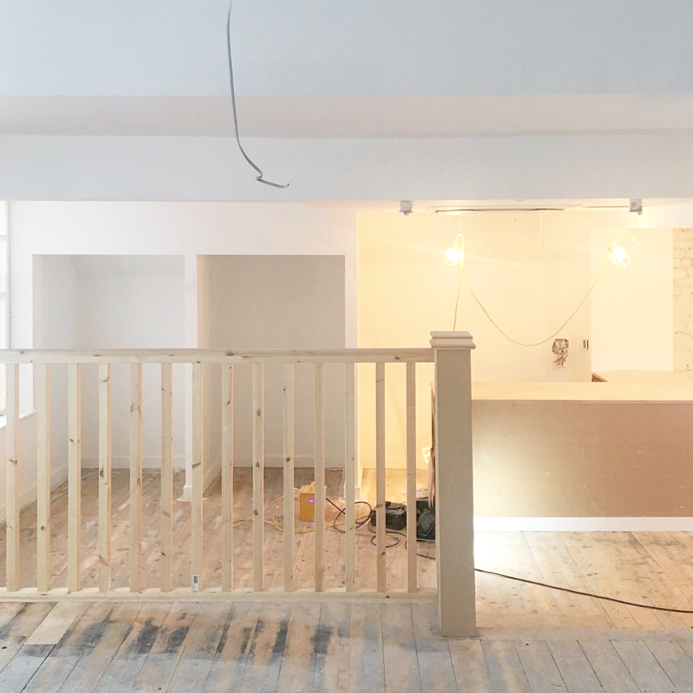
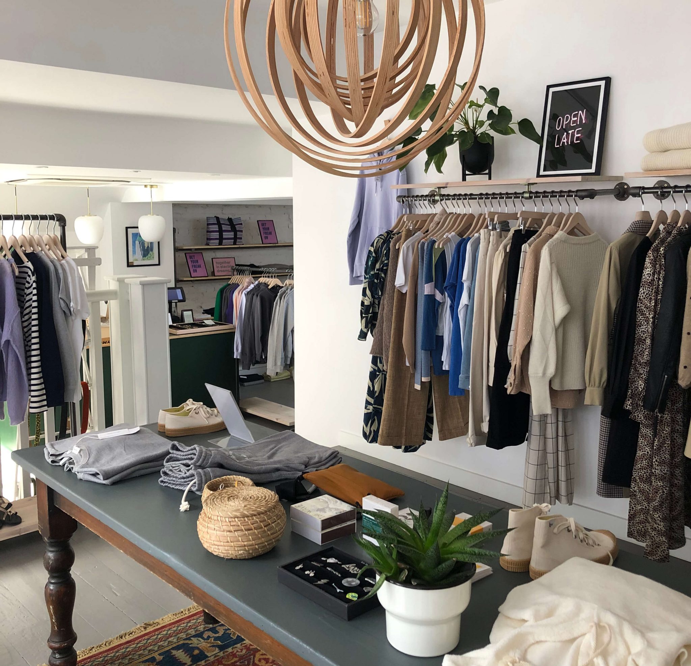
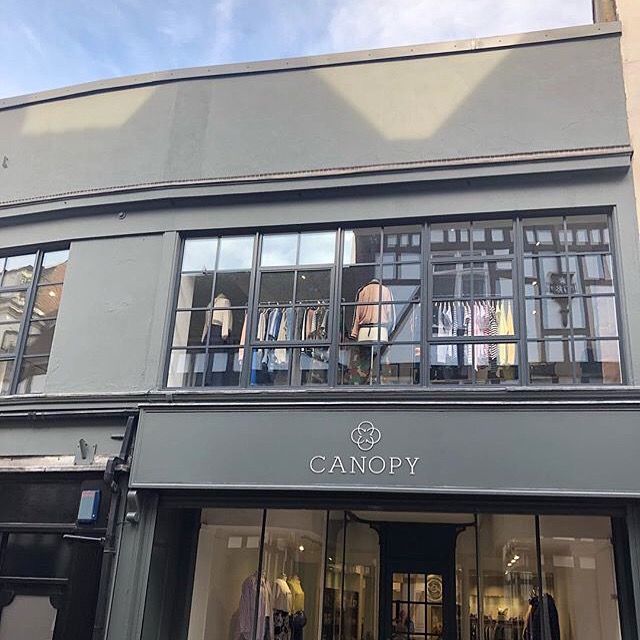
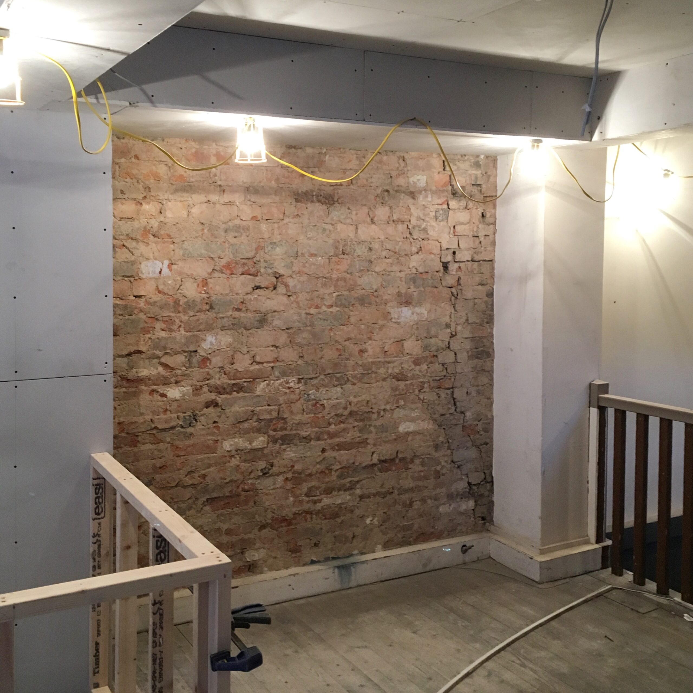
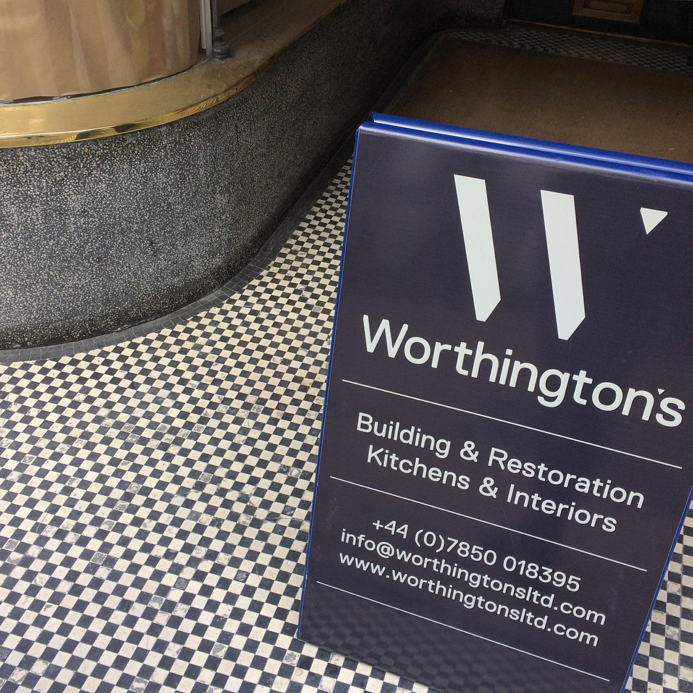
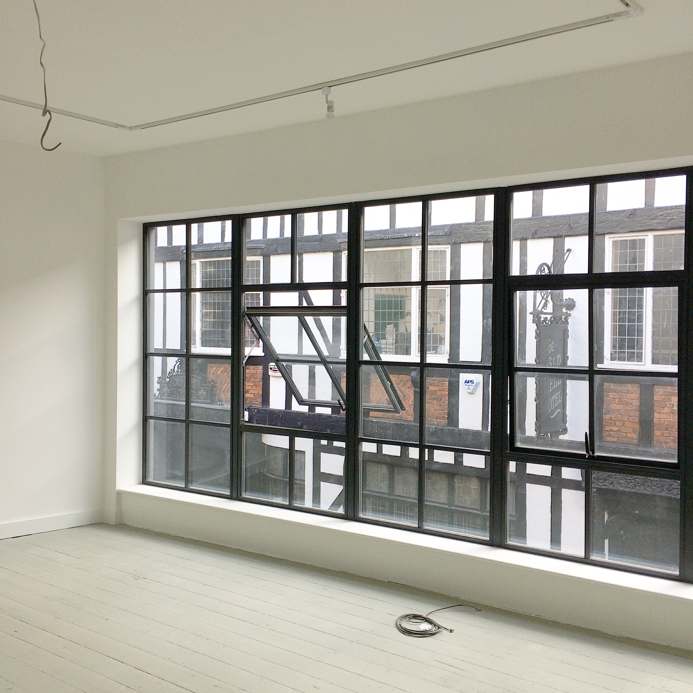
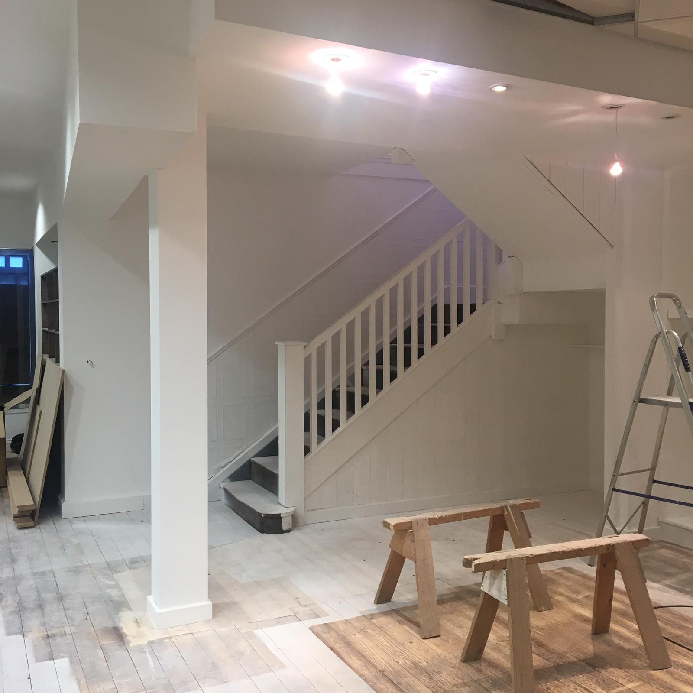

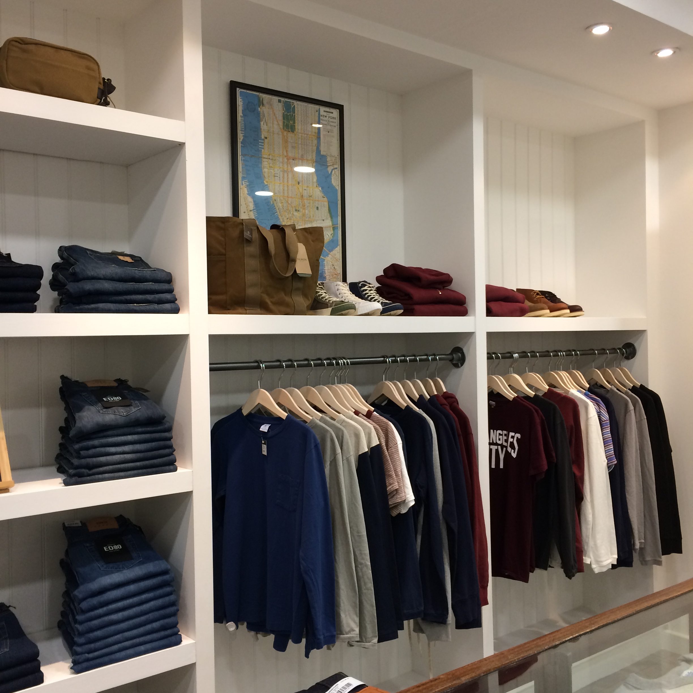
Project Statement
Canopy is arguably one of the most stylish shops in the East Midlands, so it was a privilege to help this well respected independent retailer transform their shop from one to two floors. It is now a wonderful space, home to both sections of the business which reflects the timeless, effortless style of their products.
Paul Worthington
Director
Testimonial
“Most people would agree that having building work done is always going to be stressful! The mess, the noise, the disruption to your usual routine, strangers in your house (or work in our case). Working with Paul and the rest of the team at Worthington’s proved that this doesn’t have to be the case. From day one they were all extremely professional, courteous, punctual, tidy, in short a breath of fresh air. I have and will continue to enthusiastically recommend their services to anyone enquiring about the refurbishments in our store”
James Hurdis, Owner