Case Study
Barn Conversion
An unused and unloved farm building transformed into a beautiful and environmentally efficient two storey family home
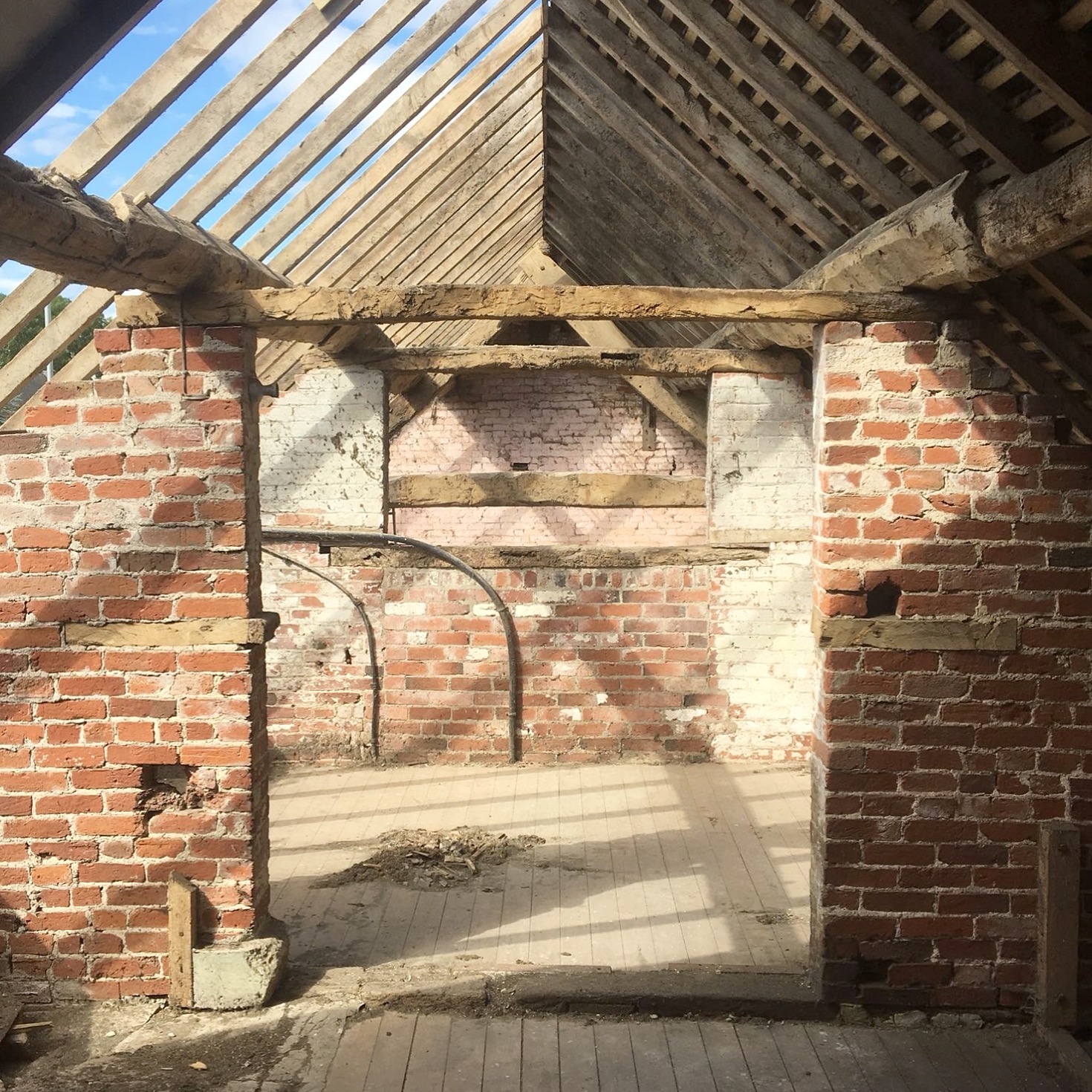
Scroll
Project Overview
A stunning barn conversion project in the heart of a Derbyshire village. From top to bottom the barn has been transformed, we removed existing floors, and constructed a new roof structure to accommodate conservation roof lights. All external perished brickwork was removed and replaced with reclaimed bricks to sympathetically match the existing; the whole building was then repointed. The internal work included thermally upgrading all floors and walls, new floors and internal walls to create a two storey family home layout. Beautiful new timber windows and doors and a large modern cedar clad kitchen extension. Along with thermally upgrading the barn we installed a modern and highly efficient air source heat pump which now runs all underfloor heating, radiators and hot water.
Gallery
Almost unrecognisable from its original state but keeping as many original and unique details as possible...
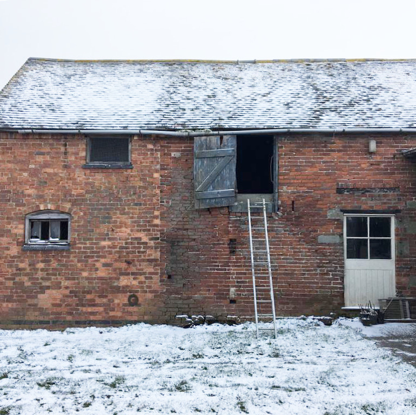

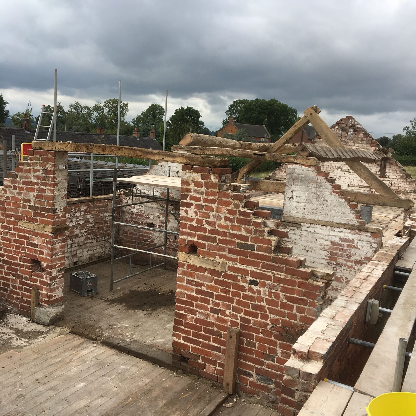
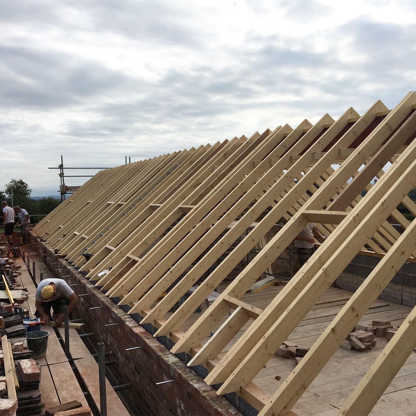
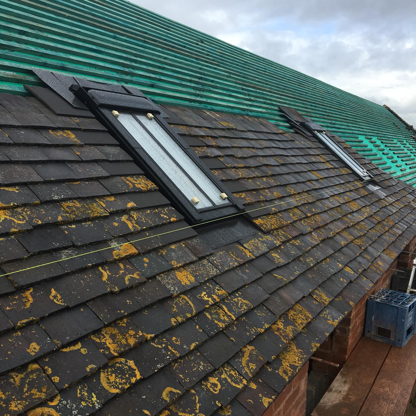
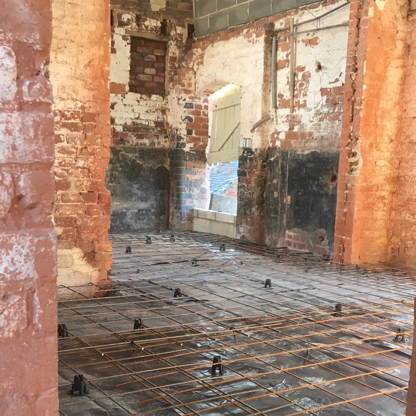
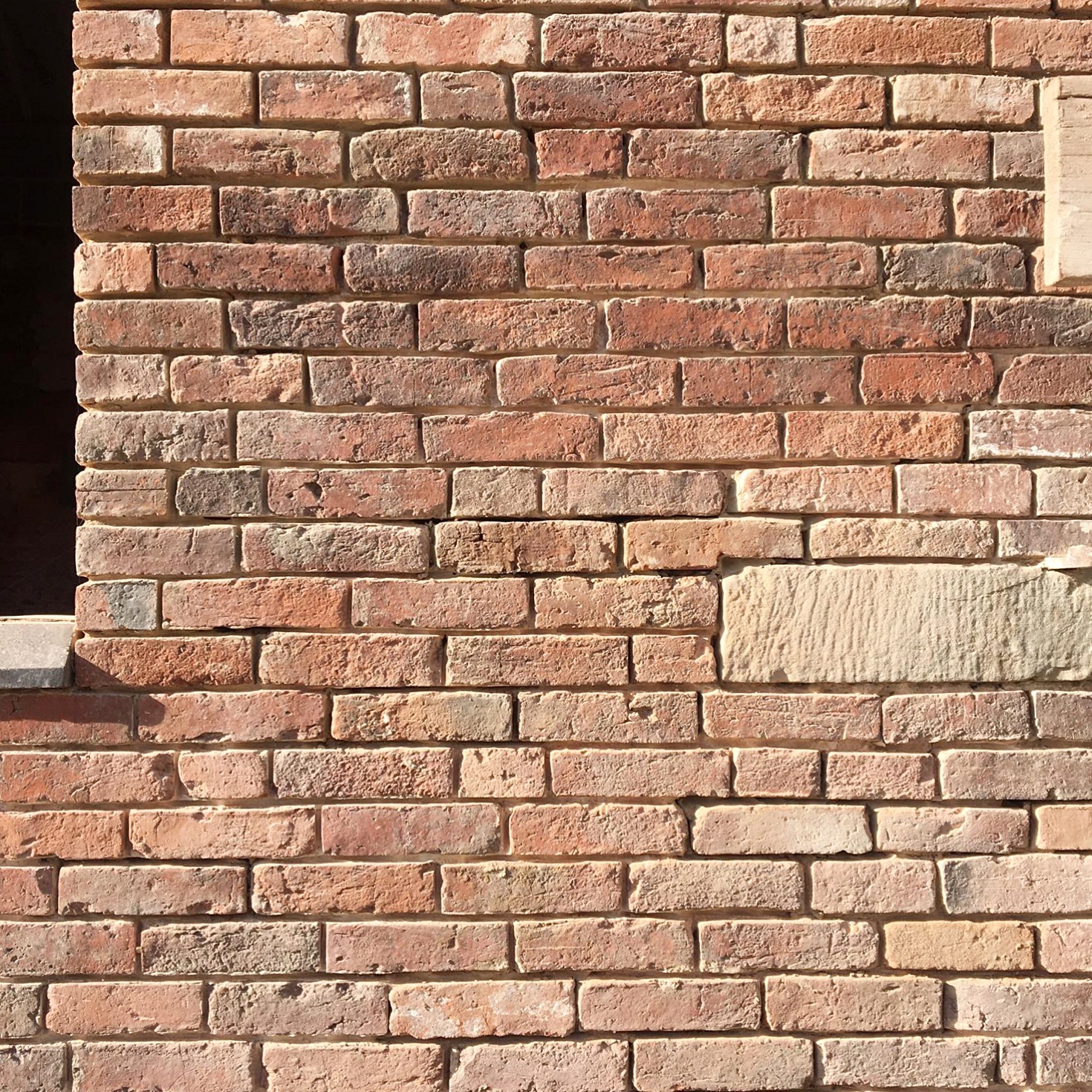
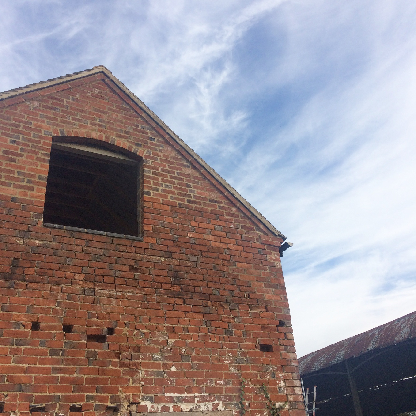
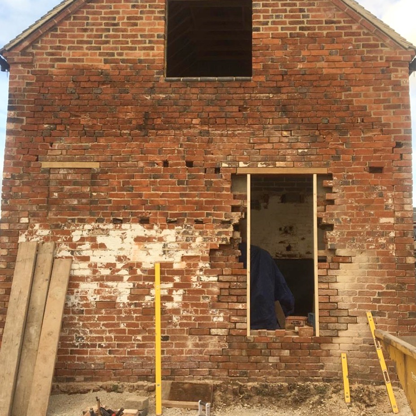
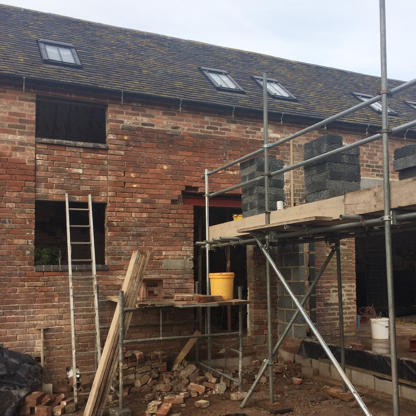
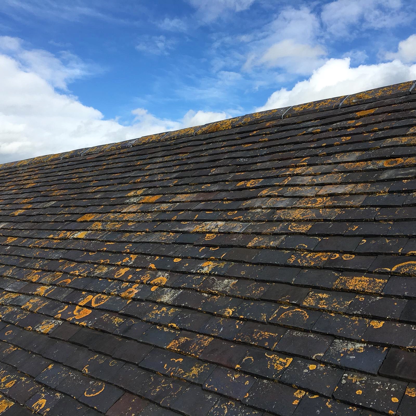
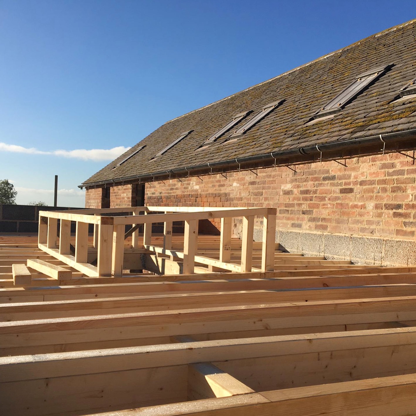
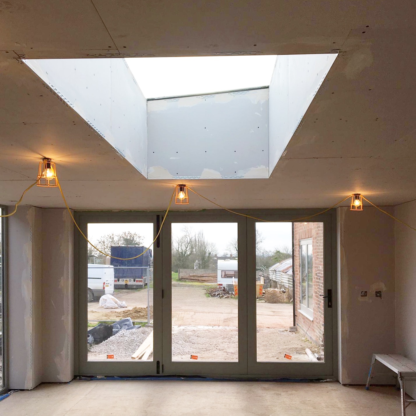
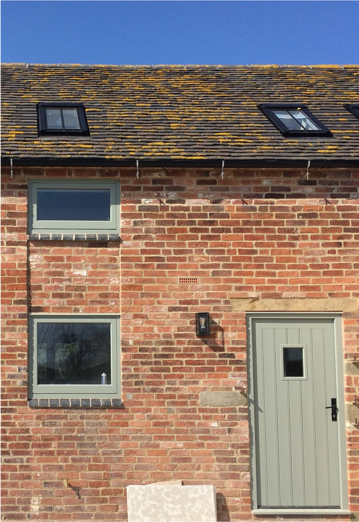
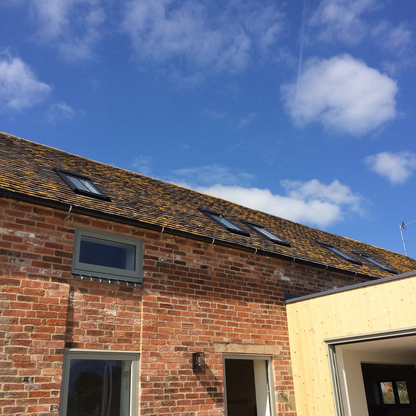
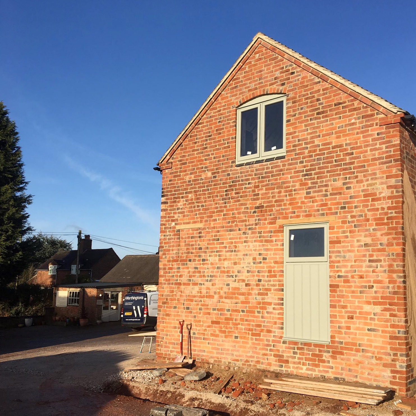
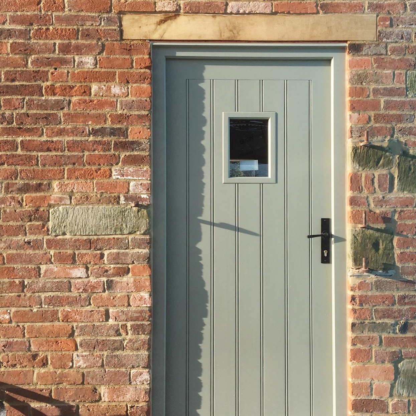
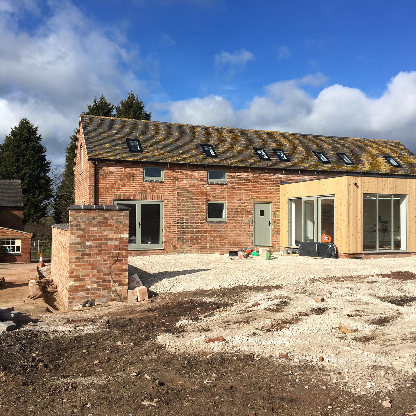
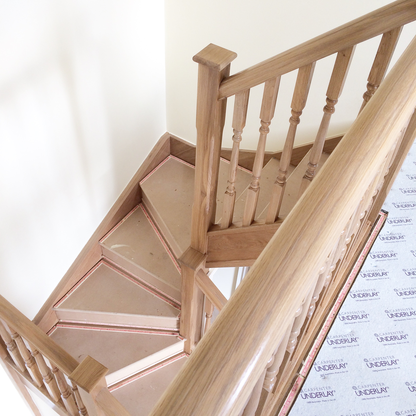
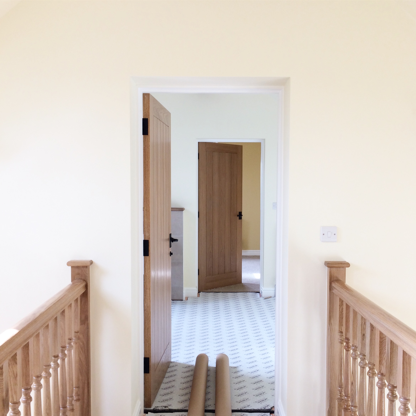
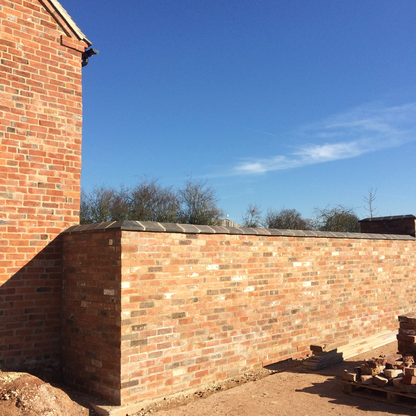
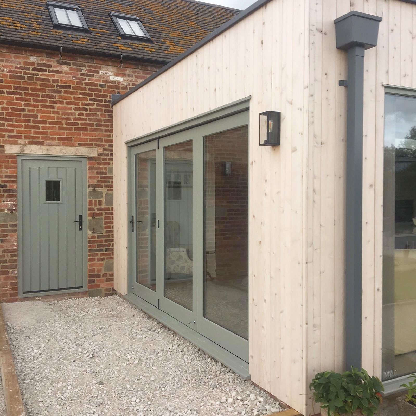
Project Statement
We are extremely proud of this barn conversion, as you can see from the photos above it has been absolutely transformed into a wonderful and characterful home.
Paul Worthington
Director
Testimonial
“Worthington’s building & restoration renovated and converted my old 19th century barn for me into a wonderful dwelling. From start to finish they were professional and hard working. The team at Worthington’s managed to find solutions to all problems and obstacles they came up against, which as you can imagine converting such an old building to a modern dwelling there were many. Their work ethic and finishing off is second to none. They managed the whole project from beginning to end including bathrooms and their own stylish fitted kitchen. I would like to say a big thank you to all the team at Worthington’s for our lovely new home, it is a wonderful barn conversion beautifully finished off to a high standard with lots of thought and care”